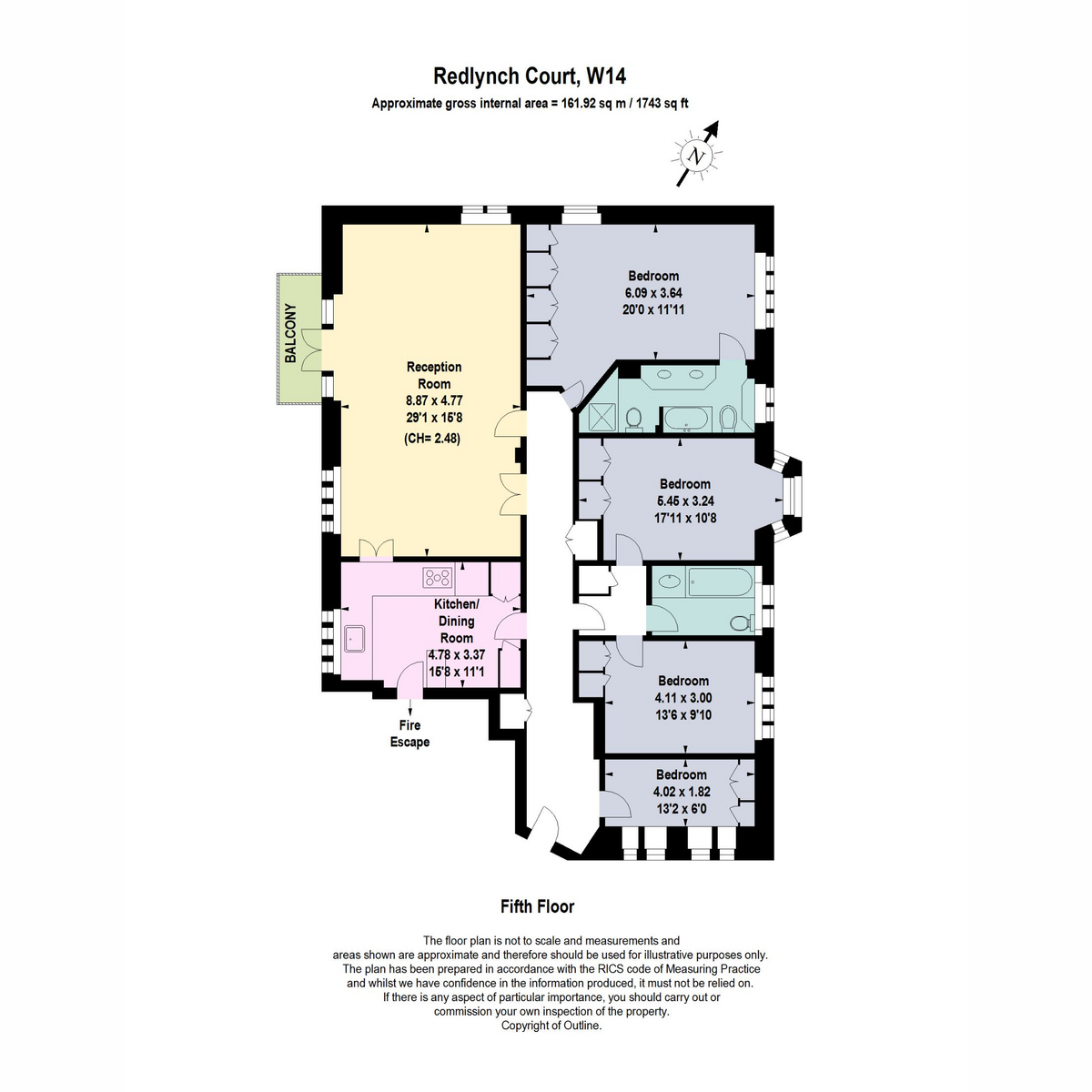Addison Road, London, W14
£6,500 / month
Addison Road, London, W14
Bright and spacious 3-bedroom lateral penthouse with a west-facing balcony and far-reaching park views in prime Kensington. Ideal for families, offering a generous layout and key amenities including lift access, a live-in porter, courtyard gardens and ample visitors parking.
Located on one of West London’s most sought-after roads, this bright, unfurnished fifth-floor penthouse boasts a private balcony with beautiful, unobstructed views of Holland Park and across London. Its lateral layout provides generous living space ideal for entertaining and family living. Large double-glazed triple-aspect windows in each room invite warmth and ample natural light throughout the home. Thoughtful features like built-in wardrobes, modern kitchen appliances, and heating and hot water included in the rent make everyday living effortless. The apartment comprises three spacious double bedrooms, a separate office room ideal for working from home, and a master bedroom with a sleek en suite bathroom.
Redlynch Court is a boutique development of only 12 flats within a 1960s-style building, offering an exclusive residential experience. A dedicated live-in porter is available throughout the week, ensuring security and support. Families will appreciate access to the private courtyard garden, storage locker, and practical features like the residents lift, intercom system, EV charger, and generous visitors parking for when friends and family visit. The building also benefits from lift access and a well-maintained rubbish chute conveniently located next to the kitchen door. The apartment is professionally managed by Fortuna And Co.
Ideally situated for growing families, this home is just 0.3 miles from Holland Park, perfect for weekend outings and your children’s education. Holland Park Tube is 0.6 miles away, providing swift access to central London, while Kensington High Street’s shops and dining options are within 0.7 miles. Westfield London is just 0.9 miles away for additional shopping and entertainment. Arrange a viewing today to experience this exceptional home.
“The privacy here is unmatched, with stunning views of London’s urban life from our own balcony. It’s the perfect blend of tranquillity and convenience—quiet, yet just moments from shops and transport.” – Current Tenant
LOCATION INFORMATION
Excellent schools such as Norland Place School are just 0.4 miles away (2-minute drive), St James Nursery & Preparatory School is 0.6 miles (3 minutes), and Holland Park School is 1.3 miles (7-minute drive), while Holland Park is just 0.3 miles away, perfect for morning walks, family outings, and outdoor fun.
For bigger shopping trips, Westfield London is 0.9 miles away. Daily needs are accessible via Waitrose & Partners (3 min drive, 0.7 miles), Sainsbury’s Local (2 min drive, 0.4 miles), and Tesco Express (3 min drive, 0.7 miles).
Reach Holland Park Tube in 0.6 miles for quick access to central London. Kensington High Street, just 0.7 miles away, offers top shopping, dining, and everyday essentials.
meet your agent
We only work with the best. Our team of real estate agents has the expertise and, most importantly, the drive to delivering unparalleled service on any project.

meet your agent
We only work with the best. Our team of real estate agents has the expertise and, most importantly, the drive to delivering unparalleled service on any project.
contact us
Our Advisors are globally minded and forward-thinking who deliver success and security for our clients.
Contact one of our team directly, via phone, WhatsApp or email. We look forward to hearing from you.
