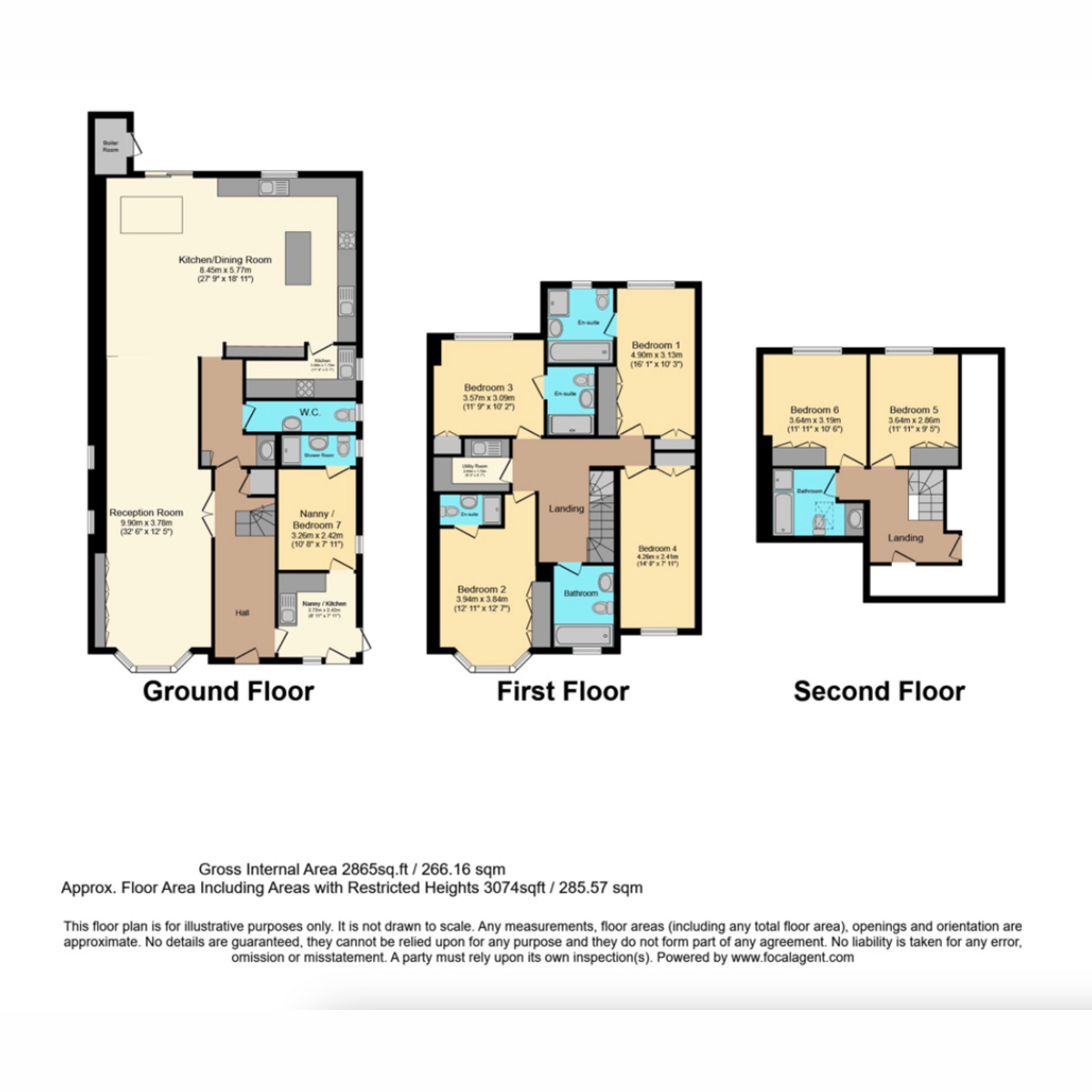Southbourne Crescent, London, NW4
£1,750,000
Southbourne Crescent, London, NW4
Exquisite 7-Bed, 6-Bath Semi-Detached Home in Prime Hendon Location
This newly refurbished and completely remodeled seven-bedroom, six-bathroom semi-detached home is situated on one of Hendon’s most sought-after roads, offering a perfect blend of luxury, security, and modern living. Thoughtfully designed with premium materials, the property boasts off-street parking and advanced security features, including high-end security cameras, an alarm system, and three Banham locks.
Elegant Interiors & Exceptional Features
Spacious Living Areas: Bright and airy spaces finished with silk wallpaper and walnut parquet flooring.
Bespoke Luxury Kitchen: Fully equipped with Miele appliances, including two fridge freezers, two dishwashers, two Sabbath mode ovens, and four waterfall sinks with cup jet wash.
Seven Generous Bedrooms: All with fitted wardrobes and soft fabric wall finishes; three include air conditioning for year-round comfort.
Five En-Suite Bathrooms: Featuring Hansgrohe Ecostat thermostatic shower mixers, Geberit wall-hung toilets, and heated demister mirror cabinets. The principal suite includes a waterproof color TV.
Self-Contained Granny Flat: Ideal for long-term guests or live-in staff, featuring walnut parquet flooring.
Smart Home Enhancements: Underfloor heating, double-glazed windows, electronic blinds in the living areas and bedrooms, and PIR sensor night lights in the bathrooms.
Outdoor Oasis
The beautifully landscaped garden features a tranquil water fountain and fish pond, enhanced by solar lighting on the lawn. A gazebo with electric blinds and a large remote-controlled awning provide a serene outdoor retreat. The garden is easily accessible through a secure gated alleyway.
meet your agent
We only work with the best. Our team of real estate agents has the expertise and, most importantly, the drive to delivering unparalleled service on any project.

meet your agent
We only work with the best. Our team of real estate agents has the expertise and, most importantly, the drive to delivering unparalleled service on any project.
contact us
Our Advisors are globally minded and forward-thinking who deliver success and security for our clients.
Contact one of our team directly, via phone, WhatsApp or email. We look forward to hearing from you.
