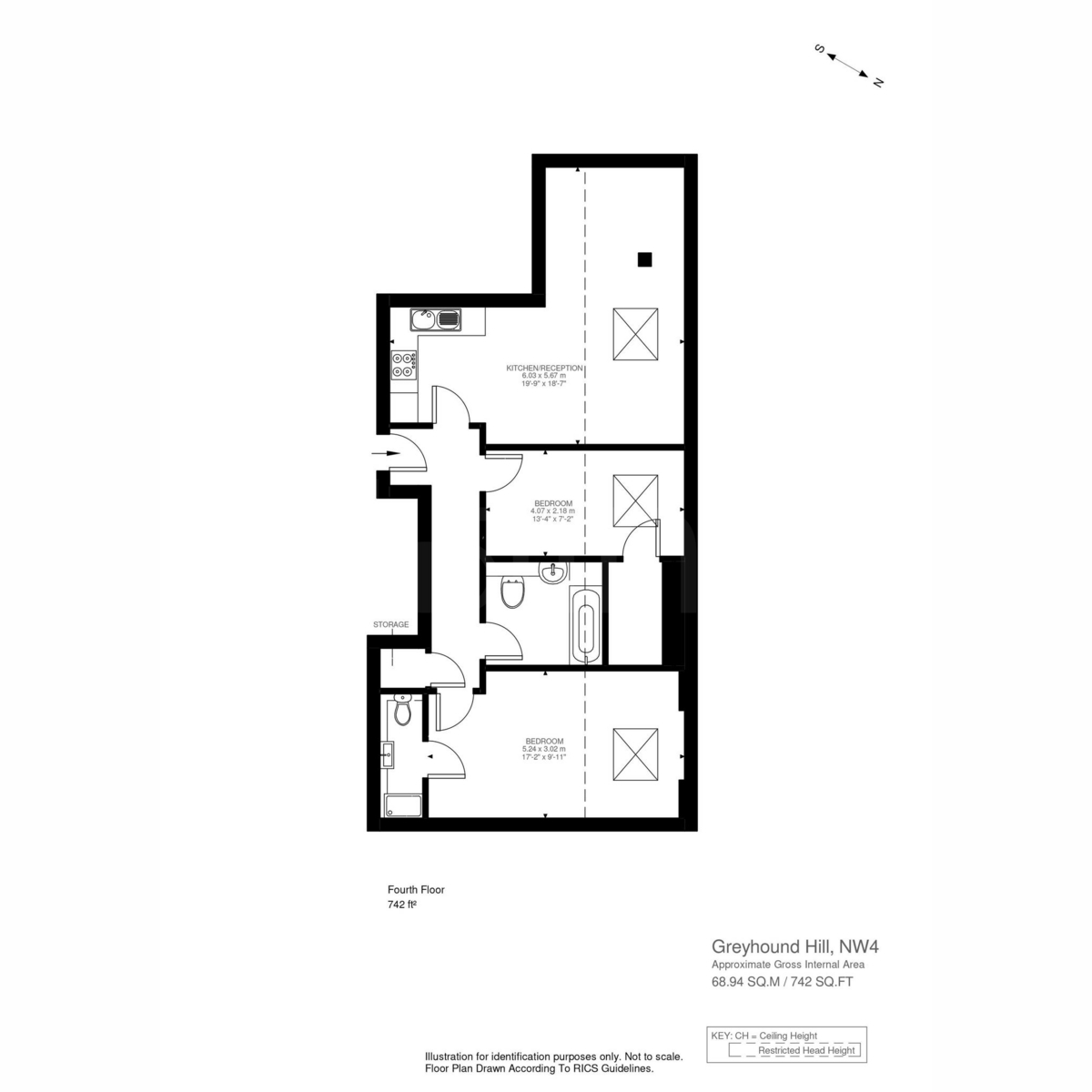Greyhound Hill, London, NW4
£365,000
Greyhound Hill, London, NW4
A well-located 2-bedroom, 2-bathroom apartment on the 4th floor with lift access, allocated parking, and access to communal gardens – ideal for first-time buyers or investors.
Positioned on the fourth floor of the popular Peaberry Court development, this two-bedroom, two-bathroom flat offers bright and spacious accommodation ideal for a range of buyers. The property features a generously sized lounge and dining area with plenty of natural light, providing a welcoming and versatile living space.
The open-plan kitchen is well laid out, offering good storage and practical worktop areas, making it suitable for everyday cooking and meal preparation. The main bedroom benefits from an en suite shower room, while the second bedroom is a comfortable double, served by a separate family bathroom.
Additional features include an allocated underground parking space, lift access to all floors, and access to well-kept communal gardens, providing outdoor space to enjoy.
Peaberry Court is conveniently located close to the green open spaces of Sunny Hill Park and within easy reach of Hendon’s local shops, amenities, and public transport. Hendon Central and Colindale stations (both on the Northern Line) offer excellent connections to central London and beyond.
Thanks to its practical layout, accessible location, and low-maintenance design, this property is particularly attractive to first-time buyers looking to get on the property ladder, as well as investors seeking a strong rental opportunity in a high-demand area.
Offered chain free with a long lease, this flat represents a fantastic opportunity to secure a well-connected and versatile home.
meet your agent
We only work with the best. Our team of real estate agents has the expertise and, most importantly, the drive to delivering unparalleled service on any project.

meet your agent
We only work with the best. Our team of real estate agents has the expertise and, most importantly, the drive to delivering unparalleled service on any project.
contact us
Our Advisors are globally minded and forward-thinking who deliver success and security for our clients.
Contact one of our team directly, via phone, WhatsApp or email. We look forward to hearing from you.
