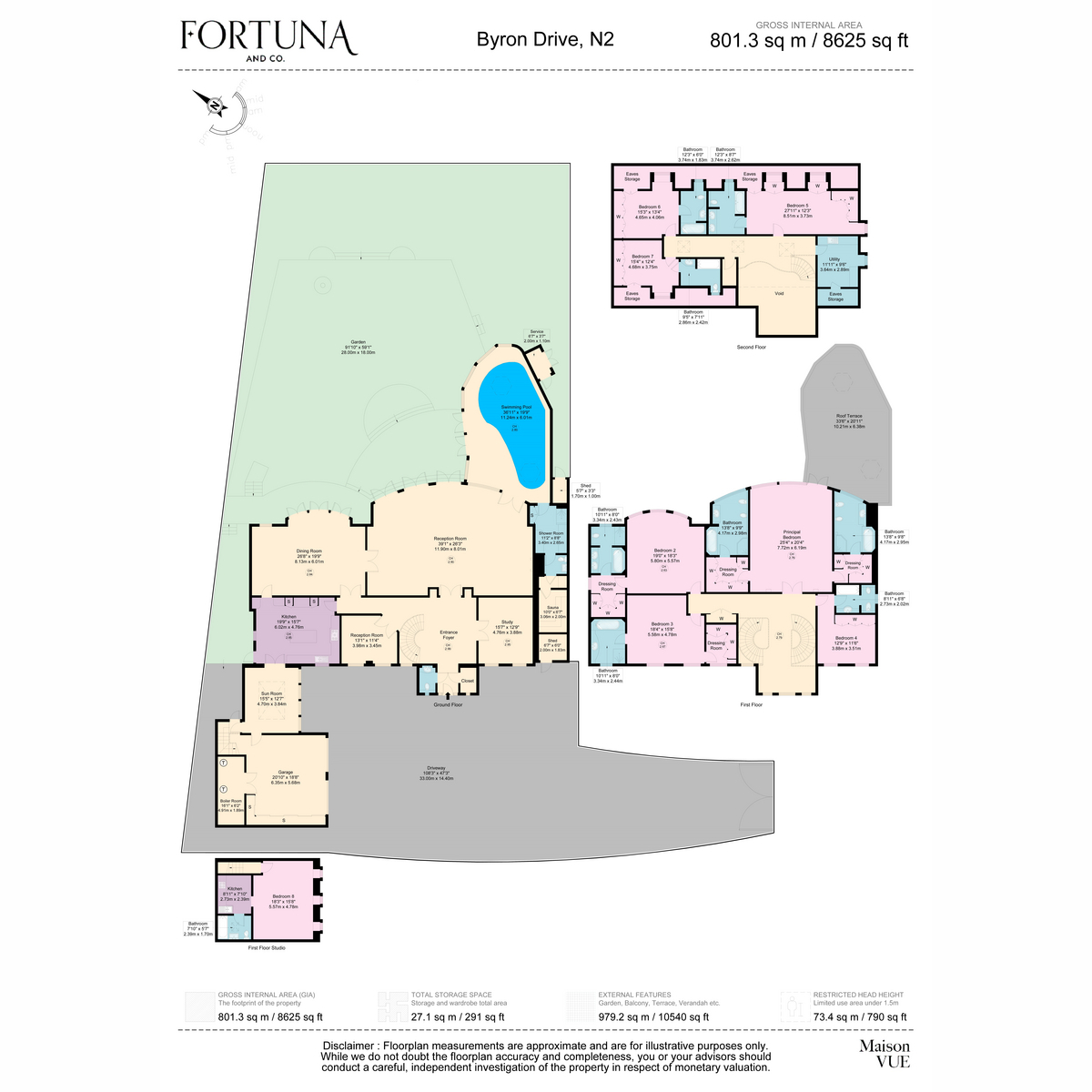Byron Drive, London, N2
£9,500,000
Byron Drive, London, N2
A RARE OPPORTUNITY TO ACQUIRE THIS UNIQUE AND BEAUTIFUL 8-BEDROOM FAMILY HOME WITH SPA FACILITIES IN WHAT IS CONSIDERED BY MANY AS ONE OF LONDON’S MOST PRIME AREAS.
Tucked away just off one of London’s most iconic streets, The Bishops Avenue, N2, this grand 8-bedroom residence spans over 8,625 sq. ft., offering an exceptional blend of space, privacy, and timeless elegance. Lovingly owned by the same family for 25 years, this home has been the backdrop to a lifetime of cherished memories—a true testament to its warmth, character, and enduring appeal.
At the heart of the house is an impressive 1,000 sq. ft. reception room, overlooking the beautifully landscaped gardens. Each of the eight bedrooms is generously proportioned, featuring built-in wardrobes and ensuites. The principal suite is a retreat, boasting his-and-hers dressing areas, en-suites, and access to a private roof terrace.
There is underfloor heating in all tiled rooms, along with central heating and cooling throughout, complemented by large windows that flood the home with natural light. From morning swims in the indoor pool to relaxing in the sauna or enjoying a quiet moment in the sunroom with garden views, this home offers an exceptional lifestyle. The self-contained studio with a private entrance is ideal as a guest suite, staff accommodation, or even a personal wellness retreat. A double garage and private driveway provide secure parking for over eight cars.
This home has been lovingly cared for and thoughtfully upgraded, with recent improvements including:
A brand-new roof with a 20-year guarantee
Upgraded heating system
Energy-efficient LED lighting throughout
Enhanced gated security system linked to a private security service
With its remarkable space, character, and amenities, this is your limited chance to acquire a distinguished home. Contact us today to arrange a private tour of this extraordinary estate.
“Living here means I can peacefully enjoy a book in the living room while watching the children delight in the pool and garden. At the end of the day, we all come together in the living space, creating cherished family moments.” – Owner
LOCATION INFORMATION
Local shops, including Sainsbury’s and Waitrose, are within approximately a 5-minute drive, making everyday errands convenient and stress-free. Seamless access to transport links within 5 minutes: East Finchley and Highgate Underground stations.
Close to top educational institutions—Kerem School is only a 3-minute drive, and Highgate Primary School is just 5 minutes, ensuring quality education options are within reach.
Situated just off the prestigious The Bishops Avenue, providing a secure and welcoming environment for families offering quick access to beautiful green spaces, with Hampstead Heath just approximately a 3-minute drive and Kenwood House only approximately 2 minutes.
meet your agent
We only work with the best. Our team of real estate agents has the expertise and, most importantly, the drive to delivering unparalleled service on any project.

meet your agent
We only work with the best. Our team of real estate agents has the expertise and, most importantly, the drive to delivering unparalleled service on any project.
contact us
Our Advisors are globally minded and forward-thinking who deliver success and security for our clients.
Contact one of our team directly, via phone, WhatsApp or email. We look forward to hearing from you.
